Bedroom
TALK TO EXPERT: 9910183677, 9818404682
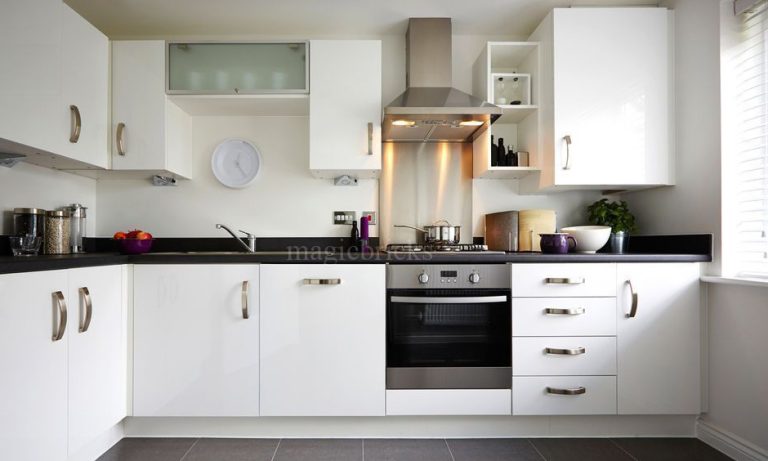
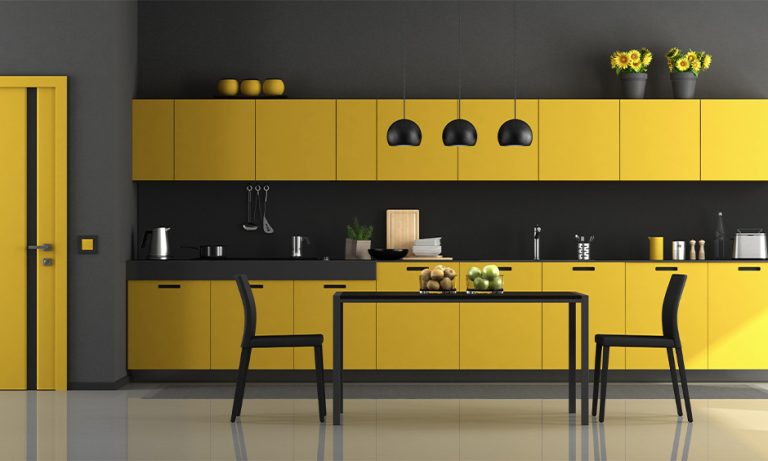
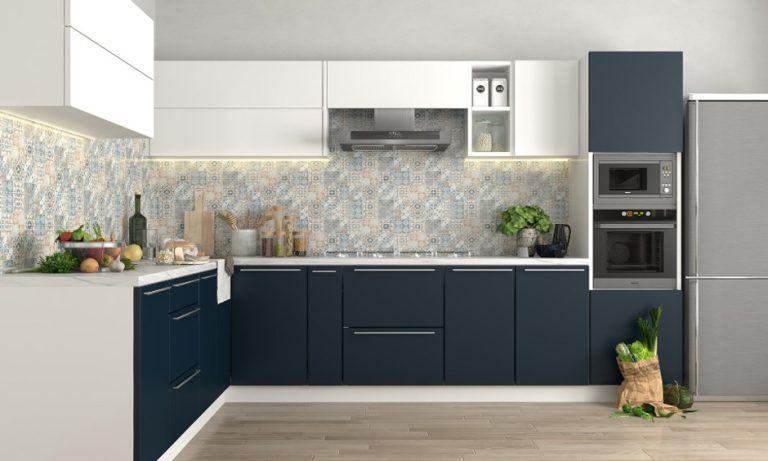
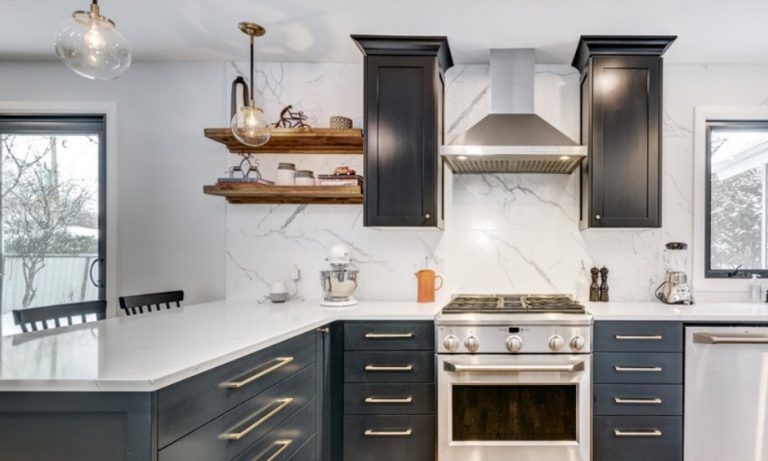
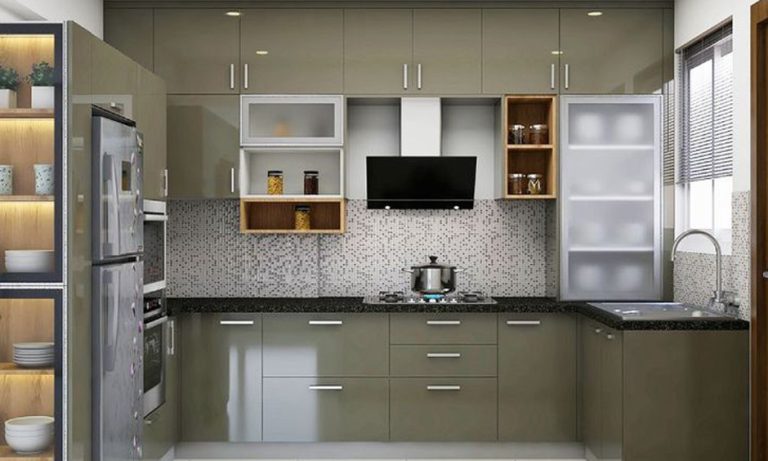
Designing a bedroom involves several key elements such as layout, furniture selection, color scheme, lighting, and decor. Here’s a step-by-step guide to help you create a well-designed bedroom:
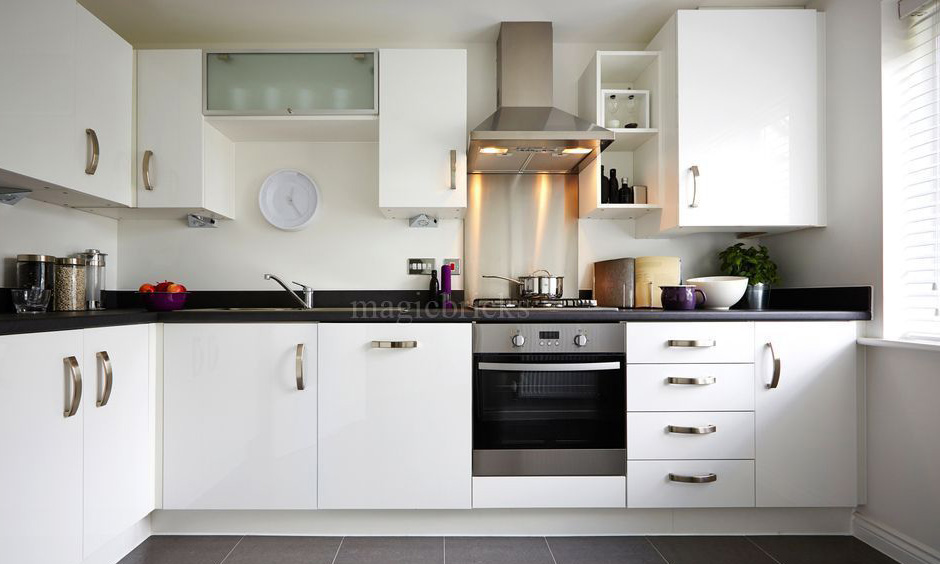
Plan the Layout
Determine the layout of your modular kitchen based on the available space and your cooking needs. Common layouts include L-shaped, U-shaped, galley, and island kitchens. Ensure there is adequate clearance for movement and that work areas flow seamlessly.
Choose Modular Units
Select modular units such as cabinets, drawers, and shelves that suit your storage requirements and aesthetic preferences. Opt for high-quality materials and finishes that are durable and easy to maintain. Consider incorporating specialized storage solutions like pull-out racks, corner units, and tall pantry cabinets for efficient organization.


Focus on Work Zones
Divide your kitchen into functional zones to streamline your workflow. Designate separate areas for cooking, prep, cleaning, and storage. Ensure that each work zone is equipped with the necessary tools and appliances for efficient meal preparation.
Select Appliances
Choose appliances that complement your modular kitchen design and meet your cooking needs. Opt for energy-efficient models with space-saving features. Consider built-in or integrated appliances to maintain a sleek and cohesive look. Position appliances strategically to optimize workflow and accessibility.


Prioritize Countertop Space
Allocate ample countertop space for food preparation, cooking, and serving. Choose durable countertop materials such as granite, quartz, or stainless steel that can withstand daily use. Consider extending countertops to create a breakfast bar or additional workspace for meal prep and casual dining.

